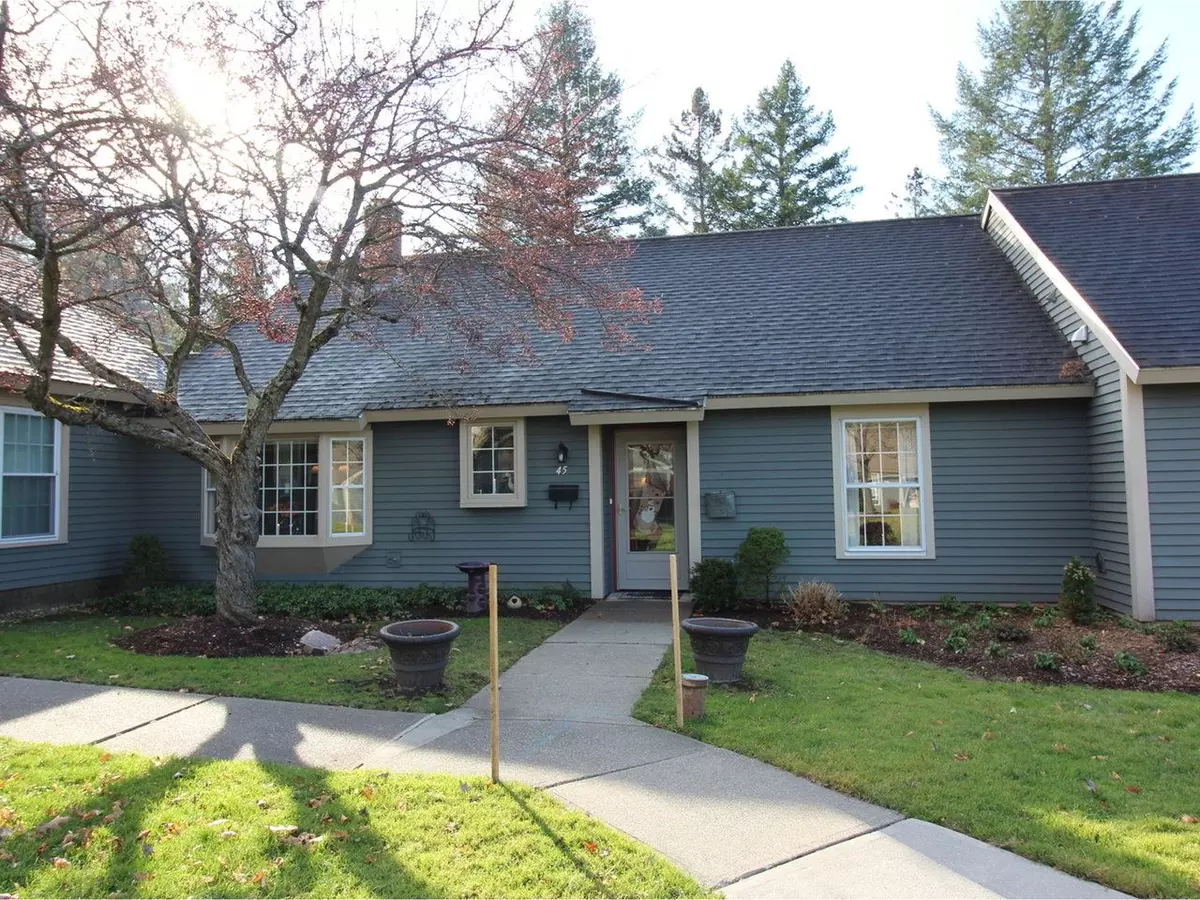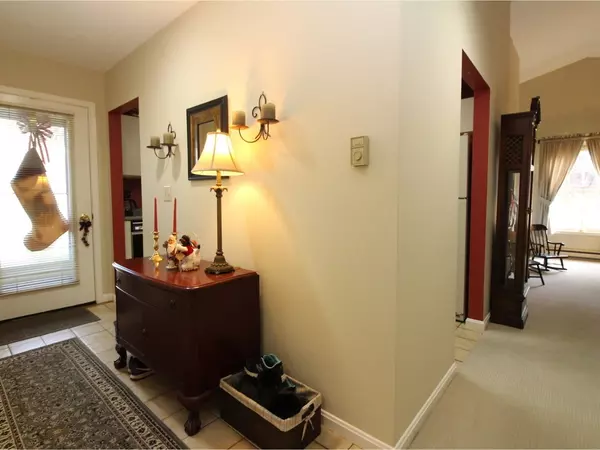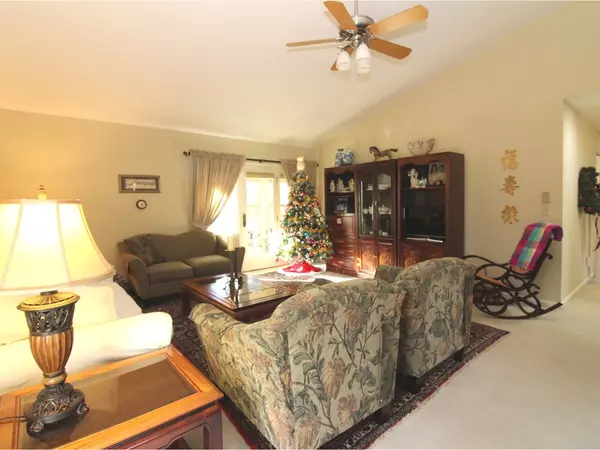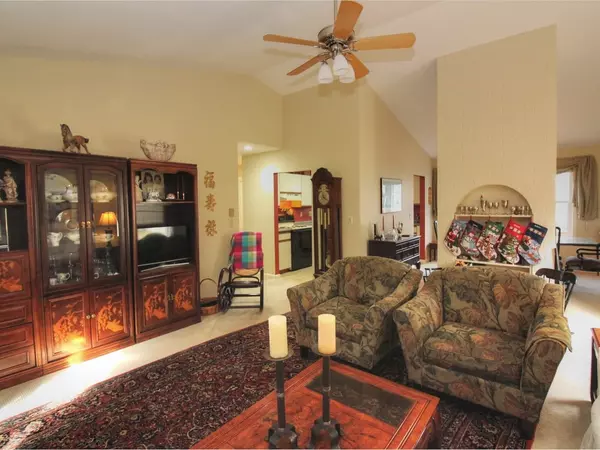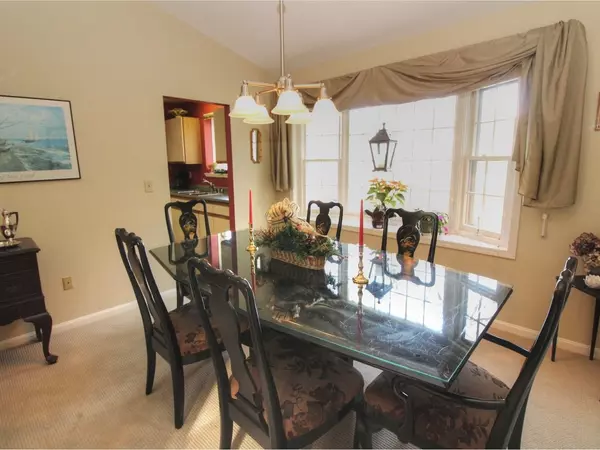Bought with The Black Brothers Real Estate Team • Coldwell Banker Hickok and Boardman
$315,000
$329,000
4.3%For more information regarding the value of a property, please contact us for a free consultation.
45 Conifer CT Burlington, VT 05401
2 Beds
2 Baths
1,228 SqFt
Key Details
Sold Price $315,000
Property Type Condo
Sub Type Condo
Listing Status Sold
Purchase Type For Sale
Square Footage 1,228 sqft
Price per Sqft $256
Subdivision Ledgewood
MLS Listing ID 4840690
Sold Date 02/05/21
Style End Unit,Flat
Bedrooms 2
Full Baths 2
Construction Status Existing
HOA Fees $264/mo
Year Built 1984
Annual Tax Amount $5,797
Tax Year 2020
Property Description
Easy living from this well maintained, one-level End Unit in the heart of Burlington's South End! Unique floor plan that lives like a single-family home. You'll love the vaulted ceiling in the living room, extra windows allowing lots of natural light, and the expansive 3-season sunroom that spans the entire back of condo. A decorative white brick chimney with shelving sits between the living room and dining room for extra charm and character! The kitchen offers plenty of cabinet and counter storage. Retreat to the main bedroom at the end of a long day with en suite bath, walk-in closet plus private access to sunroom. The second bedroom is ideal for guests or in-home office. Convenient main level laundry and full guest bath. Park in your garage this winter plus enjoy a nearby second parking spot. A lovely development with association pool, tennis and basketball courts, plus nearby hiking trails through the woods for easy access to Oakledge Park. Red Rocks Park, town beaches and the bike path are not too far away either! Excellent location near grocery stores, downtown and Interstate 89.
Location
State VT
County Vt-chittenden
Area Vt-Chittenden
Zoning Residential
Interior
Interior Features Blinds, Cathedral Ceiling, Ceiling Fan, Dining Area, Hearth, Primary BR w/ BA, Vaulted Ceiling, Walk-in Closet, Window Treatment, Laundry - 1st Floor
Heating Electric, Gas - Natural
Cooling None
Flooring Carpet, Ceramic Tile
Equipment Smoke Detectr-HrdWrdw/Bat
Exterior
Exterior Feature Cedar, Clapboard
Parking Features Detached
Garage Spaces 1.0
Garage Description Assigned, Driveway, Garage, On-Site, Paved, Visitor
Community Features Pets - Allowed, Pets - Cats Allowed, Pets - Dogs Allowed
Utilities Available High Speed Intrnt -AtSite, Telephone Available, Underground Utilities
Amenities Available Building Maintenance, Master Insurance, Common Acreage
Roof Type Shingle - Architectural
Building
Lot Description Condo Development, Landscaped, Level, Trail/Near Trail, Walking Trails
Story 1
Foundation Slab - Concrete
Sewer Public Sewer On-Site
Water Public
Construction Status Existing
Read Less
Want to know what your home might be worth? Contact us for a FREE valuation!

Our team is ready to help you sell your home for the highest possible price ASAP

GET MORE INFORMATION



