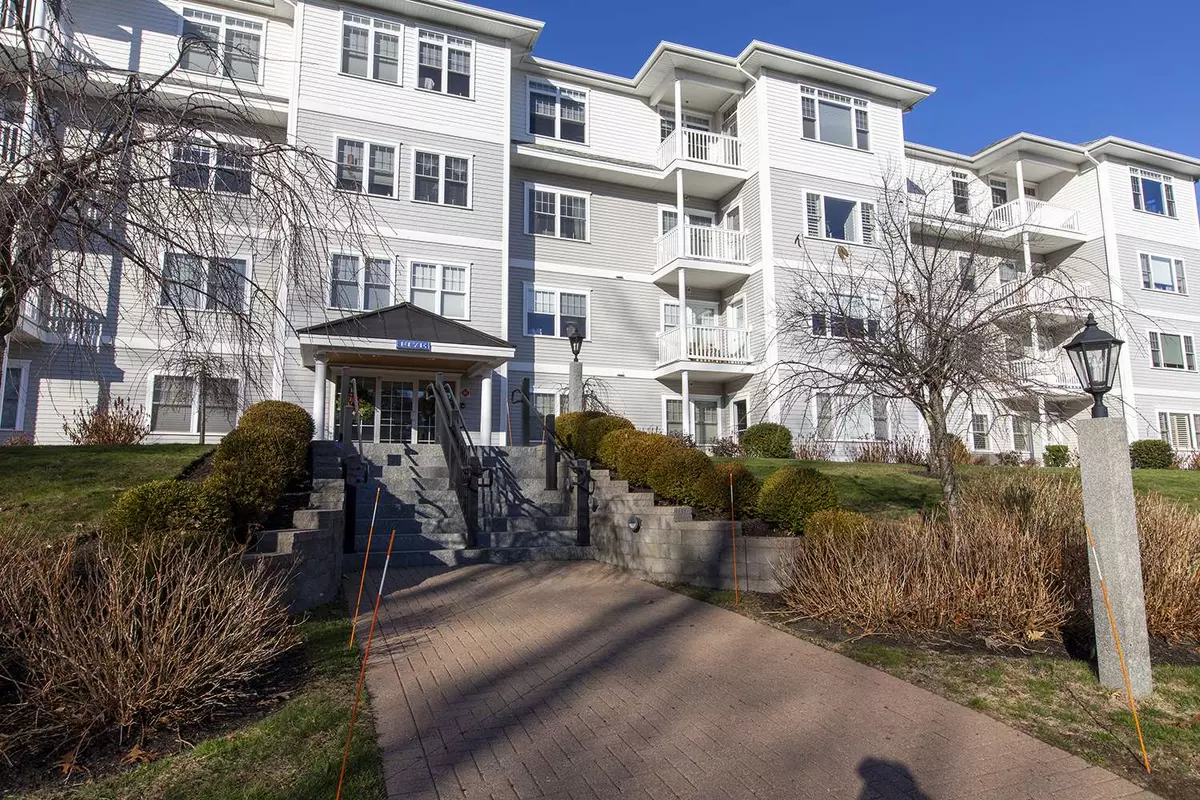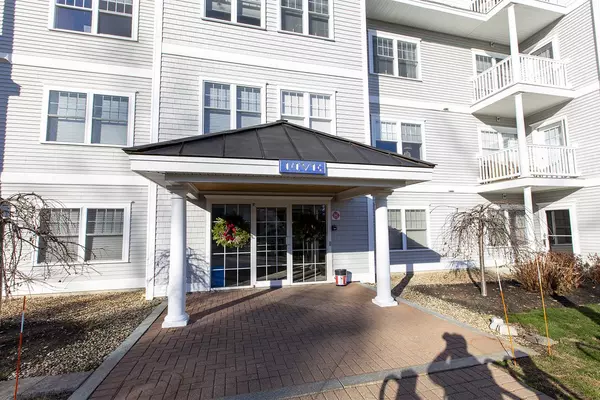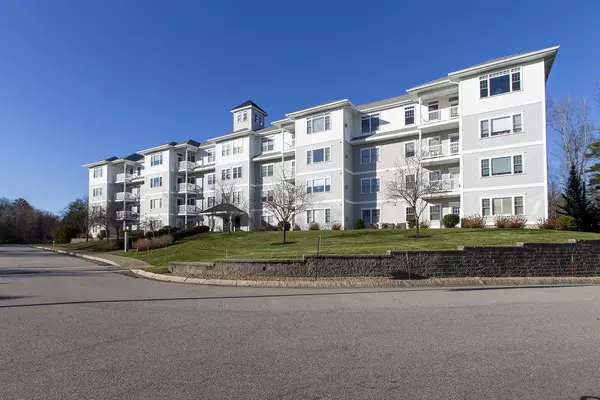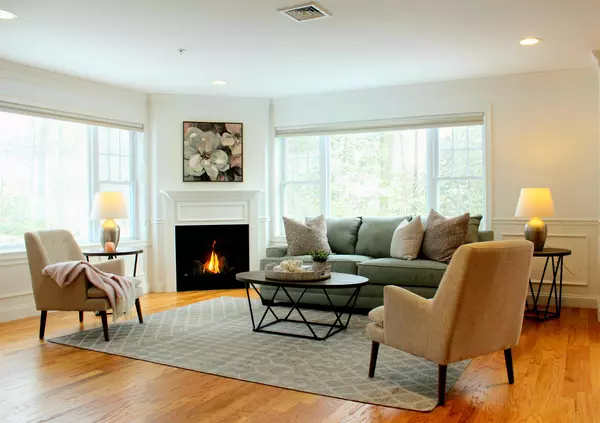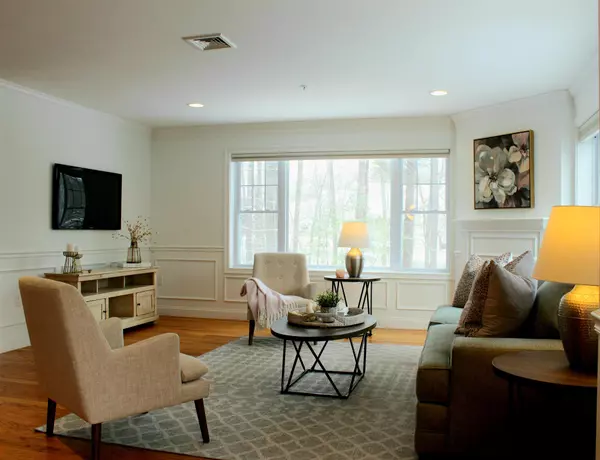Bought with Betsy Doolan • Bean Group/ Stratham
$392,000
$395,000
0.8%For more information regarding the value of a property, please contact us for a free consultation.
5 Sterling Hill LN #513 Exeter, NH 03833
2 Beds
2 Baths
1,623 SqFt
Key Details
Sold Price $392,000
Property Type Condo
Sub Type Condo
Listing Status Sold
Purchase Type For Sale
Square Footage 1,623 sqft
Price per Sqft $241
Subdivision The Villages At Sterling Hill
MLS Listing ID 4840543
Sold Date 03/05/21
Style Garden,Ground Floor
Bedrooms 2
Full Baths 2
Construction Status Existing
HOA Fees $400/mo
Year Built 2012
Annual Tax Amount $9,192
Tax Year 2019
Property Description
Enjoy easy condo living @ the Villages of Sterling Hill located in quintessential Exeter, NH. This bright and sunny first floor end unit boasts hardwood flooring in both the open concept kitchen, dining area, living room and bonus room with den/office space opportunities. Entertain with ease in this well designed kitchen space with center island, granite countertops, wood cabinets, under counter lighting and tons of cabinet space. Roomy master suite with tub, shower and double sinks. Second bedroom with lots of closet space and it's own en suite bathroom. Light abounds in the spacious living room with custom shades, gas fireplace and direct access to private rear deck, leading directly to rear yard space with wooded buffer and association garden. Underground parking space and storage area included. Clubhouse and walking trails add to the enjoyment of this beautifully maintained complex. Only minutes to downtown Exeter, shopping and local highways.
Location
State NH
County Nh-rockingham
Area Nh-Rockingham
Zoning res
Interior
Interior Features Dining Area, Fireplace - Gas, Fireplaces - 1, Kitchen Island, Living/Dining, Primary BR w/ BA, Natural Light, Storage - Indoor, Walk-in Closet, Walk-in Pantry, Laundry - 1st Floor
Heating Gas - Natural
Cooling Central AC
Flooring Carpet, Hardwood, Tile
Equipment Intercom, Smoke Detector, Sprinkler System
Exterior
Exterior Feature Vinyl
Parking Features Under
Garage Spaces 1.0
Garage Description Assigned, Deeded, Driveway, Garage, Paved, Under, Visitor
Utilities Available Other
Amenities Available Club House, Master Insurance, Landscaping, Snow Removal, Trash Removal
Roof Type Shingle - Architectural
Building
Lot Description Condo Development, Curbing, Landscaped, Level, Sidewalks
Story 1
Foundation Concrete
Sewer Public
Water Public
Construction Status Existing
Schools
Elementary Schools Main Street School
Middle Schools Cooperative Middle School
High Schools Exeter High School
School District Exeter School District Sau #16
Read Less
Want to know what your home might be worth? Contact us for a FREE valuation!

Our team is ready to help you sell your home for the highest possible price ASAP

GET MORE INFORMATION



