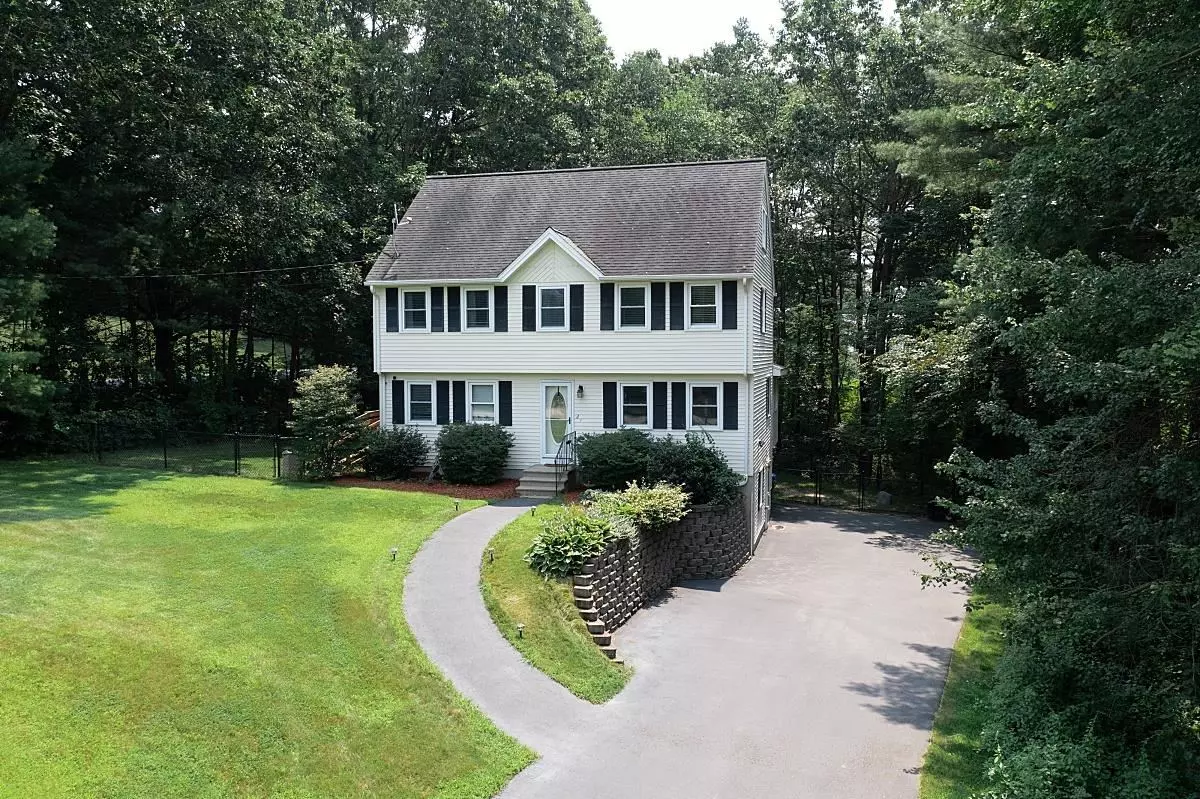Bought with Kara Carrier • Kara & Co. Realty LLC
$500,000
$495,000
1.0%For more information regarding the value of a property, please contact us for a free consultation.
2 Nathaniel DR Hudson, NH 03051
3 Beds
2 Baths
2,200 SqFt
Key Details
Sold Price $500,000
Property Type Single Family Home
Sub Type Single Family
Listing Status Sold
Purchase Type For Sale
Square Footage 2,200 sqft
Price per Sqft $227
MLS Listing ID 4875914
Sold Date 09/17/21
Style Colonial
Bedrooms 3
Full Baths 2
Construction Status Existing
Year Built 1991
Annual Tax Amount $6,284
Tax Year 2021
Lot Size 1.150 Acres
Acres 1.15
Property Description
Don't miss your chance to own this incredible property! With FOUR floors of finished space you'll have plenty of room to accommodate your needs. Starting with the main floor you'll find the large kitchen with granite counters, large island with room for seating and additional dining area plus a dedicated dining room. Off of the kitchen you'll find the living room with beautiful vaulted and beamed ceilings and sliders leading out to the private back deck. Finishing out the first floor are the first of the three bedrooms as well as a full bath. The second floor holds the second full bath and boasts the additional bedrooms both featuring walk in closets. Heading up to the third floor is even more space with the finished attic. Make your way to the walk-out basement for even more finished space including a bar, perfect for entertaining and another walk-in closet. Head outside to a private, fenced in backyard as well as a large driveway and a grand front yard. Located just 2 miles from access to Rt 3 and shopping, restaurants and other area conveniences.
Location
State NH
County Nh-hillsborough
Area Nh-Hillsborough
Zoning R2
Rooms
Basement Entrance Walkout
Basement Full, Partially Finished, Stairs - Interior, Storage Space, Walkout, Interior Access, Exterior Access
Interior
Heating Gas - LP/Bottle
Cooling Central AC
Flooring Hardwood
Exterior
Exterior Feature Vinyl
Utilities Available Cable, High Speed Intrnt -Avail
Roof Type Shingle - Asphalt
Building
Lot Description Sidewalks, Subdivision
Story 2
Foundation Poured Concrete
Sewer Private
Water Private
Construction Status Existing
Read Less
Want to know what your home might be worth? Contact us for a FREE valuation!

Our team is ready to help you sell your home for the highest possible price ASAP

GET MORE INFORMATION







