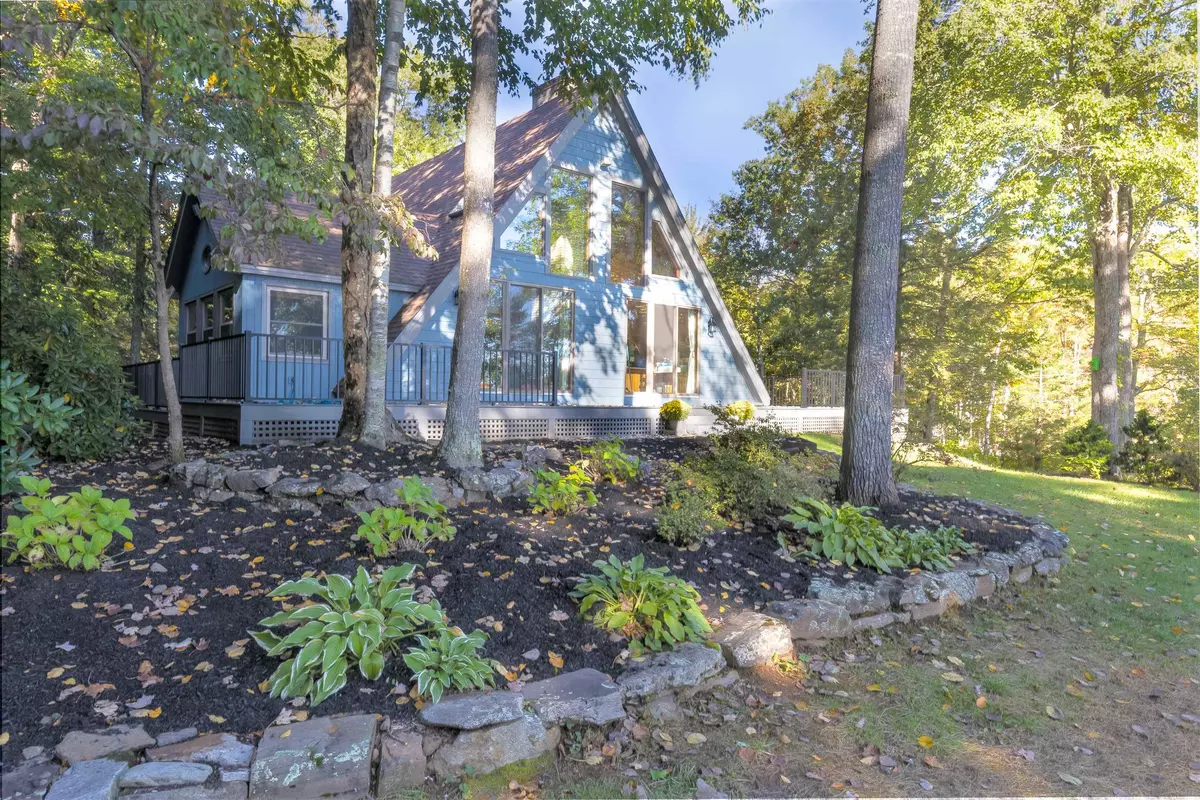Bought with Kyle Cavanaugh • Lamacchia Realty, Inc.
$950,000
$999,900
5.0%For more information regarding the value of a property, please contact us for a free consultation.
67 Holts Point RD Sandown, NH 03873
3 Beds
3 Baths
2,326 SqFt
Key Details
Sold Price $950,000
Property Type Single Family Home
Sub Type Single Family
Listing Status Sold
Purchase Type For Sale
Square Footage 2,326 sqft
Price per Sqft $408
MLS Listing ID 4987399
Sold Date 03/08/24
Bedrooms 3
Full Baths 2
Half Baths 1
Construction Status Existing
Year Built 1984
Annual Tax Amount $13,013
Lot Size 2.070 Acres
Acres 2.07
Property Description
Serene and Tranquil only begin to describe this amazingly unique waterfront property on Angle Pond. Meander down the wooded drive to find your private paradise nestled on over 2 acres with 258 of feet prime waterfront. This stunning A-Frame, complete with open concept main level, 3 bedrooms, 3 baths and walkout lower level with summer kitchen and guest quarters, offer all you need to enjoy all four seasons lakefront. Savor the warmth from the exposed double sided, two story fireplace while taking in the the panoramic views from your living room and kitchen. Your morning coffee or evening wine will surely taste better from the new expansive wraparound composite deck while enjoying glistening water, rolling lawns and the sounds of nature. New exterior paint along with the new deck are just a few of the recent updates. Plenty of room for further expansion to make this your "Forever Staycation Home"
Location
State NH
County Nh-rockingham
Area Nh-Rockingham
Zoning R
Body of Water Lake
Rooms
Basement Entrance Walkout
Basement Concrete, Daylight, Walkout, Exterior Access
Interior
Interior Features Cathedral Ceiling, Ceiling Fan, Dining Area, Fireplace - Wood, Fireplaces - 2, Hearth, Kitchen Island, Primary BR w/ BA
Heating Oil
Cooling Central AC
Equipment Irrigation System
Exterior
Garage Spaces 2.0
Garage Description Underground
Utilities Available Cable - Available
Water Access Desc Yes
Roof Type Shingle - Asphalt
Building
Story 2
Foundation Concrete
Sewer Private
Construction Status Existing
Schools
Elementary Schools Sandown North Elem Sch
Middle Schools Timberlane Regional Middle
High Schools Timberlane Regional High Sch
School District Timberlane Regional
Read Less
Want to know what your home might be worth? Contact us for a FREE valuation!

Our team is ready to help you sell your home for the highest possible price ASAP

GET MORE INFORMATION



