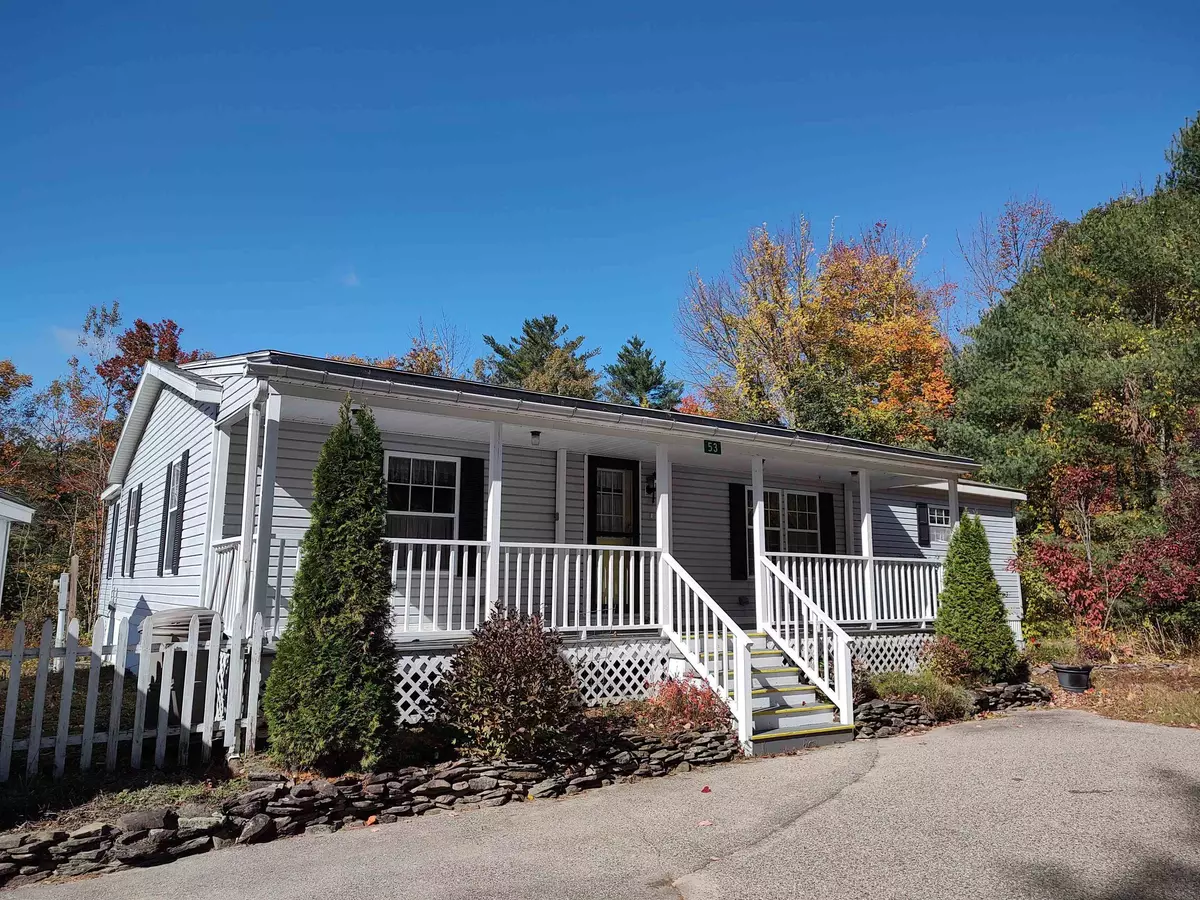Bought with Ken Perry • K A Perry Real Estate, LLC
$197,500
$209,000
5.5%For more information regarding the value of a property, please contact us for a free consultation.
53 Willow; North Country Vill Co-op AVE Tuftonboro, NH 03816
3 Beds
2 Baths
1,688 SqFt
Key Details
Sold Price $197,500
Property Type Mobile Home
Sub Type Mobile Home
Listing Status Sold
Purchase Type For Sale
Square Footage 1,688 sqft
Price per Sqft $117
MLS Listing ID 5019229
Sold Date 12/13/24
Bedrooms 3
Full Baths 2
Construction Status Existing
Year Built 1994
Annual Tax Amount $1,001
Tax Year 2023
Property Description
Very well-maintained Quality c1994 Liberty Double-Wide in North Country Village, a Manufactured Home Co-op of 55 homes on 88 ACRES in low tax TUFTONBORO! The Large (32' x 6') PORCH across the front faces South, while the Private 16'x10' DECK overlooks the backyard. A few steps away is the Detached 1 car+ Garage. This is the first Double-Wide available in several years in this Resident-Owned Park. Inside are 3 Bedrooms, 2 Full Baths and an added (2007) 23' x 11' Family Room. Children are welcomed. 1/2 mile away is Tuftonboro Central, a nationally recognized K-6 School of <200 students. Gr 7-12 students attend the well-regarded Kingswood Regional Middle, Tech & High Schools in nearby WOLFEBORO. The Town Beach & a Public Boat Launch are only 3 miles away on Lake WINNIPESAUKEE. This home MUST be your PRIMARY Residence. Police & CREDIT checks as well as a membership Interview are REQUIRED. (Note: Room Sizes are Approximate.)
Location
State NH
County Nh-carroll
Area Nh-Carroll
Zoning Residnt'l-Manuf Home Park
Rooms
Basement Crawl Space, Slab
Interior
Interior Features Cathedral Ceiling, Ceiling Fan, Dining Area, Primary BR w/ BA, Window Treatment, Laundry - 1st Floor
Cooling None
Flooring Vinyl
Equipment Smoke Detector
Exterior
Garage Spaces 1.0
Garage Description Parking Spaces 2
Community Features # of Occupants
Utilities Available Cable, Underground Utilities
Roof Type Shingle - Asphalt
Building
Story 1
Foundation Post/Piers, Slab - Floating
Sewer Community, Concrete, Leach Field, Septic
Construction Status Existing
Schools
Elementary Schools Tuftonboro Central School
Middle Schools Kingswood Regional Middle
High Schools Kingswood Regional High School
School District Governor Wentworth Regional
Read Less
Want to know what your home might be worth? Contact us for a FREE valuation!

Our team is ready to help you sell your home for the highest possible price ASAP

GET MORE INFORMATION







