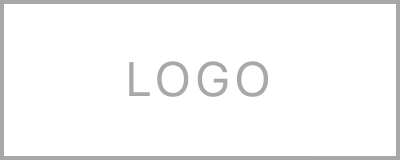Bought with Karen Kimball • Dussault Real Estate LLC
$438,200
$449,900
2.6%For more information regarding the value of a property, please contact us for a free consultation.
3 Beds
2 Baths
1,372 SqFt
SOLD DATE : 01/27/2025
Key Details
Sold Price $438,200
Property Type Single Family Home
Sub Type Single Family
Listing Status Sold
Purchase Type For Sale
Square Footage 1,372 sqft
Price per Sqft $319
MLS Listing ID 5013353
Sold Date 01/27/25
Bedrooms 3
Full Baths 2
Construction Status Existing
Year Built 1960
Annual Tax Amount $4,222
Tax Year 2024
Lot Size 0.280 Acres
Acres 0.28
Property Sub-Type Single Family
Property Description
Just steps down to a shared sandy beach with access to lovely Crystal Lake. This cozy two level home has a bright open floor plan with character and charm. The great room has high airy beamed ceilings with skylights, hardwood floors, a rustic knotty pine feature wall with a stone fireplace and a full wall of windows that offer filtered views of the lake. This open area also has a fully applianced kitchen and a dining area. Additionally on the main level there are 2 bedrooms, an updated full bath and laundry area. The property is coming fully furnished, basically turn key ready for you to enjoy. The upper level has a loft/ den area as well as an additional bedroom and a full bath. There is a wraparound deck with a large stone-faced barbecue as well as an oversized 2 car garage. Both the septic and roof have been updated. Tucked down a quiet dead-end road, this is well worth a look.
Location
State NH
County Nh-belknap
Area Nh-Belknap
Zoning Rural
Body of Water Lake
Rooms
Basement Crawl Space
Interior
Interior Features Blinds, Cathedral Ceiling, Ceiling Fan, Dining Area, Draperies, Fireplace - Wood, Fireplaces - 1, Furnished, Hearth, Kitchen/Dining, Kitchen/Living, Living/Dining, Primary BR w/ BA, Natural Light, Natural Woodwork, Other, Skylight, Soaking Tub, Window Treatment, Laundry - 1st Floor
Cooling Other
Flooring Carpet, Hardwood, Tile
Equipment Window AC, Other
Exterior
Garage Spaces 2.0
Garage Description Storage Above, Garage, Detached
Utilities Available Cable - Available
Amenities Available Beach Access, Day Dock, Other
Waterfront Description Yes
View Y/N Yes
Water Access Desc Yes
View Yes
Roof Type Shingle - Architectural
Building
Story 2
Foundation Other, Post/Piers
Sewer Concrete, Leach Field - Existing, Private, Replacement Leach Field, Septic
Architectural Style Bungalow, Cottage/Camp, Freestanding
Construction Status Existing
Schools
Elementary Schools Gilmanton Elementary
Middle Schools Gilmanton School
High Schools Gilford High School
School District Gilmanton Sch Dsct Sau #79
Read Less Info
Want to know what your home might be worth? Contact us for a FREE valuation!

Our team is ready to help you sell your home for the highest possible price ASAP

GET MORE INFORMATION







