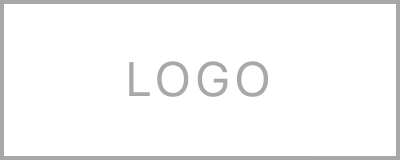Bought with Kara Carrier • Kara and Co - Real Broker NH,LLC
$399,900
$389,900
2.6%For more information regarding the value of a property, please contact us for a free consultation.
2 Beds
1 Bath
947 SqFt
SOLD DATE : 04/04/2025
Key Details
Sold Price $399,900
Property Type Condo
Sub Type Condo
Listing Status Sold
Purchase Type For Sale
Square Footage 947 sqft
Price per Sqft $422
MLS Listing ID 5025827
Sold Date 04/04/25
Bedrooms 2
Full Baths 1
Construction Status Existing
HOA Fees $306/mo
Year Built 1960
Annual Tax Amount $4,977
Tax Year 2024
Property Sub-Type Condo
Property Description
An extraordinary opportunity awaits for a vacation rental or owner occupancy with the added allure of a private dock! With amazing views of Lake Winnisquam, this meticulously maintained and cared for 2-bed, 1-bath condo boasts nearly 1000 square feet of living space. The well-crafted layout maximizes the space and functionality and has a bright and welcoming atmosphere. Open concept dining and living room with two French doors leading to your front deck overlooking the lake, creating the perfect setting for relaxation. Tastefully renovated kitchen adorned with contemporary finishes, designed to ignite your inner chef. Pet enthusiasts will appreciate the pet-friendly policy!*. Enjoy exclusive access to a private dock, reserved for unit owners only. Perfect, prime location with easy access to Route 93 all Lakes Region amenities. You don't want to miss this!
Location
State NH
County Nh-belknap
Area Nh-Belknap
Zoning Resort Comm Sewer/
Body of Water Lake
Interior
Interior Features Ceiling Fan, Dining Area, Laundry Hook-ups, Living/Dining, Natural Woodwork, Laundry - 1st Floor
Cooling Wall AC Units
Flooring Carpet, Ceramic Tile, Manufactured, Wood
Equipment Smoke Detector
Exterior
Garage Description Assigned, Parking Spaces 1, Paved, Visitor
Utilities Available Cable - Available
Amenities Available Master Insurance, Landscaping, Boat Slip/Dock, Common Acreage, Snow Removal, Trash Removal
Waterfront Description Yes
View Y/N Yes
Water Access Desc Yes
View Yes
Roof Type Metal
Building
Story 1
Foundation Concrete
Sewer Public
Architectural Style Conversion, End Unit
Construction Status Existing
Schools
Elementary Schools Southwick School
Middle Schools Winnisquam Regional Middle Sch
High Schools Winnisquam Regional High Sch
School District Winnisquam Regional
Read Less Info
Want to know what your home might be worth? Contact us for a FREE valuation!

Our team is ready to help you sell your home for the highest possible price ASAP

GET MORE INFORMATION







