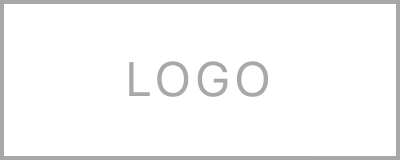Bought with Brianne Healey • Realty One Group Next Level - Nashua
$480,000
$495,000
3.0%For more information regarding the value of a property, please contact us for a free consultation.
3 Beds
2 Baths
2,043 SqFt
SOLD DATE : 05/05/2025
Key Details
Sold Price $480,000
Property Type Single Family Home
Sub Type Single Family
Listing Status Sold
Purchase Type For Sale
Square Footage 2,043 sqft
Price per Sqft $234
MLS Listing ID 5031760
Sold Date 05/05/25
Bedrooms 3
Full Baths 1
Three Quarter Bath 1
Construction Status Existing
Year Built 2020
Annual Tax Amount $8,139
Tax Year 2025
Lot Size 10,018 Sqft
Acres 0.23
Property Sub-Type Single Family
Property Description
Discover this pristine, like-new Ranch-style home offering 3 bedrooms, 2 baths, and a dedicated office space. The expansive finished lower level provides a fantastic family or living room with a full walkout, plus a separate laundry room. Enjoy relaxation and entertainment with a brand-new hot tub, an extended rear deck, and newly paved additional parking for extra vehicles or recreational toys. The home also features new mini-splits for year-round comfort. The open-concept main living area boasts soaring cathedral ceilings, creating an airy, spacious feel with direct access to the garage and deck. Step outside to your private, fully fenced backyard—ideal for hosting gatherings or unwinding on warm summer evenings. Solar panels are in place to help you save on energy costs. Don't miss out come tour this home! Delayed showings Showings start at the Open House Saturday, March 15th, from 10 AM to 12 PM, or Sunday, March 16th, from 11 AM to 1 PM.
Location
State NH
County Nh-strafford
Area Nh-Strafford
Zoning Residential
Rooms
Basement Entrance Walkout
Basement Concrete, Concrete Floor, Daylight, Full, Partially Finished, Walkout, Interior Access, Exterior Access, Stairs - Basement
Interior
Cooling Multi Zone, Mini Split
Flooring Carpet, Vinyl Plank
Equipment CO Detector, Smoke Detector
Exterior
Garage Spaces 1.0
Garage Description Auto Open, Direct Entry, Driveway, Off Street, On-Site, Parking Spaces 1 - 10, Paved
Utilities Available Cable - Available
Roof Type Shingle - Architectural
Building
Story 1
Foundation Poured Concrete
Sewer Public
Architectural Style Ranch
Construction Status Existing
Schools
Elementary Schools East Rochester School
Middle Schools Rochester Middle School
High Schools Spaulding High School
School District Rochester
Read Less Info
Want to know what your home might be worth? Contact us for a FREE valuation!

Our team is ready to help you sell your home for the highest possible price ASAP

GET MORE INFORMATION







