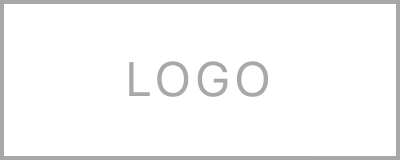Bought with Amy Redpath • Coldwell Banker LIFESTYLES - Hanover
$655,000
$675,000
3.0%For more information regarding the value of a property, please contact us for a free consultation.
3 Beds
3 Baths
2,336 SqFt
SOLD DATE : 05/15/2025
Key Details
Sold Price $655,000
Property Type Single Family Home
Sub Type Single Family
Listing Status Sold
Purchase Type For Sale
Square Footage 2,336 sqft
Price per Sqft $280
Subdivision Qlla
MLS Listing ID 5029229
Sold Date 05/15/25
Bedrooms 3
Full Baths 2
Half Baths 1
Construction Status Existing
HOA Fees $623/ann
Year Built 1988
Annual Tax Amount $10,367
Tax Year 2024
Lot Size 1.080 Acres
Acres 1.08
Property Sub-Type Single Family
Property Description
Charming Home with Stunning Features! This beautifully maintained property in Quechee offers a bright, open design perfect for modern living. The spacious interior is enhanced by soaring vaulted ceilings and abundant natural light streaming through large windows. The inviting floor plan includes generously sized rooms that flow seamlessly, providing a sense of openness and comfort. A large outdoor deck extends the living space, ideal for enjoying peaceful moments or entertaining guests. The first-floor primary suite adds convenience and privacy, making this home a perfect choice for those seeking both luxury and functionality. This is truly a wonderful property that combines style, comfort, and thoughtful design.
Location
State VT
County Vt-windsor
Area Vt-Windsor
Zoning QLLA
Rooms
Basement Entrance Interior
Basement Full, Unfinished, Walkout
Interior
Interior Features Cathedral Ceiling, Dining Area, Fireplace - Wood, Soaking Tub, Vaulted Ceiling, Walk-in Closet, Laundry - 1st Floor
Cooling Central AC
Flooring Hardwood, Tile
Exterior
Garage Spaces 2.0
Garage Description Attached
Utilities Available Cable
Amenities Available Club House, Exercise Facility, Playground, Recreation Facility, Beach Access, Golf, Golf Course, Pool - In-Ground, Pool - Indoor, Tennis Court, Pool - Heated, Locker Rooms, Pickleball
Roof Type Metal
Building
Story 1.75
Foundation Concrete
Sewer Public
Architectural Style Contemporary, Modern Architecture
Construction Status Existing
Schools
Elementary Schools Ottauquechee School
Middle Schools Hartford Memorial Middle
High Schools Hartford High School
School District Hartford School District
Read Less Info
Want to know what your home might be worth? Contact us for a FREE valuation!

Our team is ready to help you sell your home for the highest possible price ASAP

GET MORE INFORMATION







