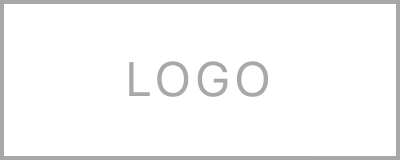Bought with Robert Marois • RE/MAX Synergy
$550,000
$550,000
For more information regarding the value of a property, please contact us for a free consultation.
2 Beds
2 Baths
1,552 SqFt
SOLD DATE : 05/16/2025
Key Details
Sold Price $550,000
Property Type Single Family Home
Sub Type Single Family
Listing Status Sold
Purchase Type For Sale
Square Footage 1,552 sqft
Price per Sqft $354
MLS Listing ID 5035224
Sold Date 05/16/25
Bedrooms 2
Full Baths 1
Three Quarter Bath 1
Construction Status Existing
HOA Fees $133/qua
Year Built 2004
Annual Tax Amount $5,985
Tax Year 2024
Lot Size 0.390 Acres
Acres 0.39
Property Sub-Type Single Family
Property Description
Brookside Retreat! Escape to this comfortable and cozy cabin nestled beside Artist Brook and just minutes from the heart of North Conway. Whether seeking adventure or relaxation, this retreat sits conveniently close to Cranmore Ski Resort, the scenic recreational path, golf, mountain biking, hiking, dining and more. Inside, you'll find an open layout with an updated kitchen, living/dining room, office, two comfortable bedrooms and a full bath. The finished basement adds extra living space with a large family room, ample storage, and a convenient three-quarter bath—ideal for entertaining or unwinding after a day exploring the White Mountains. Step outside to enjoy the soothing sounds of the brook while gathered around the fire pit or grilling on the deck. Whether sipping your morning coffee or stargazing by the fire, this home is your perfect year-round getaway in the Mount Washington Valley.
Location
State NH
County Nh-carroll
Area Nh-Carroll
Zoning Res
Body of Water Brook/Stream
Rooms
Basement Entrance Walkout
Basement Climate Controlled, Concrete, Daylight, Partially Finished, Stairs - Interior, Storage - Locked, Storage Space, Walkout
Interior
Interior Features Blinds, Cathedral Ceiling, Ceiling Fan, Dining Area, Furnished, Kitchen Island, Kitchen/Dining, Kitchen/Living, Living/Dining, Natural Light, Natural Woodwork, Skylight, Storage - Indoor, Window Treatment, Laundry - Basement
Cooling None
Flooring Manufactured, Tile, Wood
Equipment Smoke Detector
Exterior
Garage Description Driveway, On-Site, Parking Spaces 4
Utilities Available Cable - Available, Gas - LP/Bottle
Roof Type Metal
Building
Story 1.5
Foundation Concrete
Sewer Private, Septic
Architectural Style Cabin
Construction Status Existing
Schools
School District Sau #9
Read Less Info
Want to know what your home might be worth? Contact us for a FREE valuation!

Our team is ready to help you sell your home for the highest possible price ASAP

GET MORE INFORMATION







