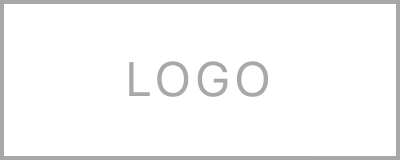Bought with Donna J Burke • Coldwell Banker Realty Andover MA
$515,000
$549,000
6.2%For more information regarding the value of a property, please contact us for a free consultation.
3 Beds
1 Bath
1,234 SqFt
SOLD DATE : 05/14/2025
Key Details
Sold Price $515,000
Property Type Single Family Home
Sub Type Single Family
Listing Status Sold
Purchase Type For Sale
Square Footage 1,234 sqft
Price per Sqft $417
MLS Listing ID 5032581
Sold Date 05/14/25
Bedrooms 3
Full Baths 1
Construction Status Existing
Year Built 1960
Annual Tax Amount $5,265
Tax Year 2024
Lot Size 0.620 Acres
Acres 0.62
Property Sub-Type Single Family
Property Description
Set in a desirable Atkinson neighborhood, this 3-bedroom, 1-bath split-level home with a 3+ car garage is ready for its next chapter! The living room features hardwood flooring, a white brick surround, and wood-burning fireplace with symmetrical built-ins, and a large bay window that fills the space with natural light. The sun-filled four-season room, with greenhouse-style windows, offers the perfect place to relax and enjoy the serene backyard. The eat-in kitchen provides deck access, a functional U-shaped layout for your cooking needs, ample counter space and storage, and all appliances included. Upstairs, you'll find three bedrooms, all with hardwood flooring, and a ¾ bath. The oversized attached 1+ car garage with a workshop area, plus a detached 2-car garage, provides plenty of space for vehicles, hobbies, or storage. Additional storage is available in two attics and 3-sheds. Recent updates include a new septic system (2021) and roof (2006), plus freshly painted kitchen and living room. Sitting on a level, spacious lot, this home is a great opportunity to add your personal touch and build equity in Atkinson. Conveniently located near Routes 125, 495, and 93, with easy access to shopping and dining. Don't miss your chance to call Atkinson home! OPEN HOUSES- Sat & Sun, March 29 & 30th (10am-12/Noon).
Location
State NH
County Nh-rockingham
Area Nh-Rockingham
Zoning Residential
Rooms
Basement Entrance Interior
Basement Concrete Floor, Stairs - Interior, Storage Space, Unfinished, Interior Access, Exterior Access
Interior
Interior Features Fireplace - Wood, Attic - Pulldown
Cooling None
Flooring Hardwood, Laminate
Exterior
Garage Spaces 3.0
Utilities Available Cable
Roof Type Shingle - Asphalt
Building
Story 2
Foundation Concrete
Sewer 1250 Gallon, Private, Replacement Leach Field
Architectural Style Split Level, Split Entry
Construction Status Existing
Schools
Elementary Schools Atkinson Academy
Middle Schools Timberlane Regional Middle
High Schools Timberlane Regional High Sch
School District Timberlane Regional
Read Less Info
Want to know what your home might be worth? Contact us for a FREE valuation!

Our team is ready to help you sell your home for the highest possible price ASAP

GET MORE INFORMATION







