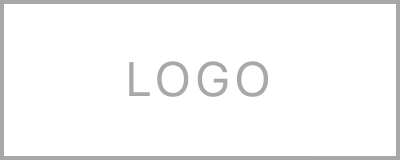Bought with Lauren Stone • Carey Giampa, LLC/Rye
$465,000
$449,900
3.4%For more information regarding the value of a property, please contact us for a free consultation.
2 Beds
2 Baths
1,739 SqFt
SOLD DATE : 05/23/2025
Key Details
Sold Price $465,000
Property Type Single Family Home
Sub Type Single Family
Listing Status Sold
Purchase Type For Sale
Square Footage 1,739 sqft
Price per Sqft $267
MLS Listing ID 5037462
Sold Date 05/23/25
Bedrooms 2
Full Baths 2
Construction Status New Construction
Year Built 2025
Annual Tax Amount $57
Tax Year 2023
Lot Size 10,018 Sqft
Acres 0.23
Property Sub-Type Single Family
Property Description
STUNNING ROCHESTER NEW CONSTRUCTION, WELCOME HOME! This beautifully crafted 2BR/2BA split-level home is designed for modern comfort and convenience. Featuring an open-concept layout, the main level boasts a bright and airy living space with vaulted ceilings and stunning vinyl plank flooring throughout. The living area is a blank canvas for any layout. Perfect for the budding chef, this home has a stylish kitchen with granite countertops, large island, stainless steel appliances, and a dining area leading to a large deck, perfect for outdoor entertaining. The primary suite offers a spacious retreat with an en-suite bath, while the second bedroom, bonus room and additional full bath provide ample space for guests or family. Need more room? The finished lower level is an ideal for an additional bedroom, potential in-law, gym, or extra living space, plus a walkout to the massive backyard. This home is equipped with a tankless water heater and it's plumbed for an additional bathroom in the finished basement, as well as wired for future installation of mini splits throughout! A 2-car garage adds practicality, and the home's energy-efficient features ensure year-round comfort. Nestled in a convenient corner lot with easy access to shopping, dining, and major highways, this brand-new home is a must-see! Don't miss this fantastic opportunity in a highly sought after new construction community. YOU'RE DREAM HOME AWAITS! Open House's SAT 4/26 from 11-12:30pm & SUN 4/27 from 12-1:30pm.
Location
State NH
County Nh-strafford
Area Nh-Strafford
Zoning R1
Rooms
Basement Entrance Walkout
Basement Finished
Interior
Interior Features Ceiling Fan, Dining Area, Kitchen Island, Primary BR w/ BA, Natural Light, Vaulted Ceiling, Walk-in Closet, Laundry - 1st Floor
Cooling None
Flooring Carpet, Vinyl Plank
Equipment Smoke Detectr-HrdWrdw/Bat
Exterior
Garage Spaces 2.0
Garage Description Driveway, Garage
Utilities Available Cable - Available
Roof Type Shingle - Asphalt
Building
Story 2
Foundation Concrete
Sewer Public
Architectural Style Raised Ranch
Construction Status New Construction
Schools
Elementary Schools Rochester School
Middle Schools Rochester Middle School
High Schools Spaulding High School
School District Rochester
Read Less Info
Want to know what your home might be worth? Contact us for a FREE valuation!

Our team is ready to help you sell your home for the highest possible price ASAP

GET MORE INFORMATION







