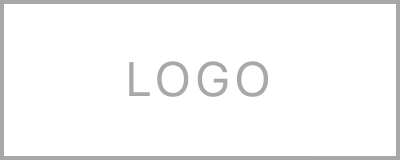Bought with Luceen Bouchard • Coldwell Banker Realty Gilford NH
$785,000
$799,900
1.9%For more information regarding the value of a property, please contact us for a free consultation.
4 Beds
3 Baths
2,916 SqFt
SOLD DATE : 05/23/2025
Key Details
Sold Price $785,000
Property Type Single Family Home
Sub Type Single Family
Listing Status Sold
Purchase Type For Sale
Square Footage 2,916 sqft
Price per Sqft $269
MLS Listing ID 5031428
Sold Date 05/23/25
Bedrooms 4
Full Baths 1
Half Baths 1
Three Quarter Bath 1
Construction Status Existing
Year Built 1986
Annual Tax Amount $9,555
Tax Year 2023
Lot Size 3.910 Acres
Acres 3.91
Property Sub-Type Single Family
Property Description
Their loss is YOUR Gain! Welcome to 14 Fordway Extension of the highly desired town of Windham, NH! This 4 Bedroom 2.5 Bath Colonial with 2 car garage is set back from the road on just under 4 acres. Beautifully updated home it conveniently located on the Derry/Windham line. Enter your welcoming foyer into the gorgeous UPDATED Kitchen featuring QUARTZ countertops, stainless steel appliances, breakfast nook and Formal Dining Room with built-ins over looking back Deck. Spacious Living Room and cozy Family Room with Fireplace and built ins. First floor Pantry/Laundry Room. Second floor offers large front to back Primary Bedroom en suite with walk in closet, 3 generous size bedrooms all with hardwood and double vanity Full bathroom. Finished walkout basement with Office is perfect Den/workout room! Are you ready to view your next home? QUICK Close possible..
Location
State NH
County Nh-rockingham
Area Nh-Rockingham
Zoning Residential
Rooms
Basement Entrance Walkout
Basement Unfinished
Interior
Interior Features Blinds, Dining Area, Fireplace - Wood, Kitchen/Dining, Primary BR w/ BA, Walk-in Closet, Walk-in Pantry, Laundry - 1st Floor
Cooling None
Flooring Carpet, Combination, Hardwood, Tile
Equipment Stove-Wood
Exterior
Garage Spaces 2.0
Garage Description Direct Entry, Driveway, Garage, Attached
Utilities Available Other
Roof Type Shingle - Asphalt
Building
Story 2
Foundation Concrete
Sewer Private
Architectural Style Colonial
Construction Status Existing
Schools
Elementary Schools Windham Center School
Middle Schools Windham Middle School
High Schools Windham High School
School District Windham
Read Less Info
Want to know what your home might be worth? Contact us for a FREE valuation!

Our team is ready to help you sell your home for the highest possible price ASAP

GET MORE INFORMATION







