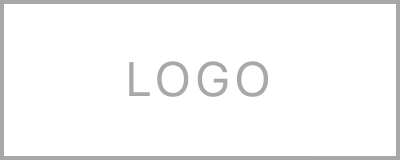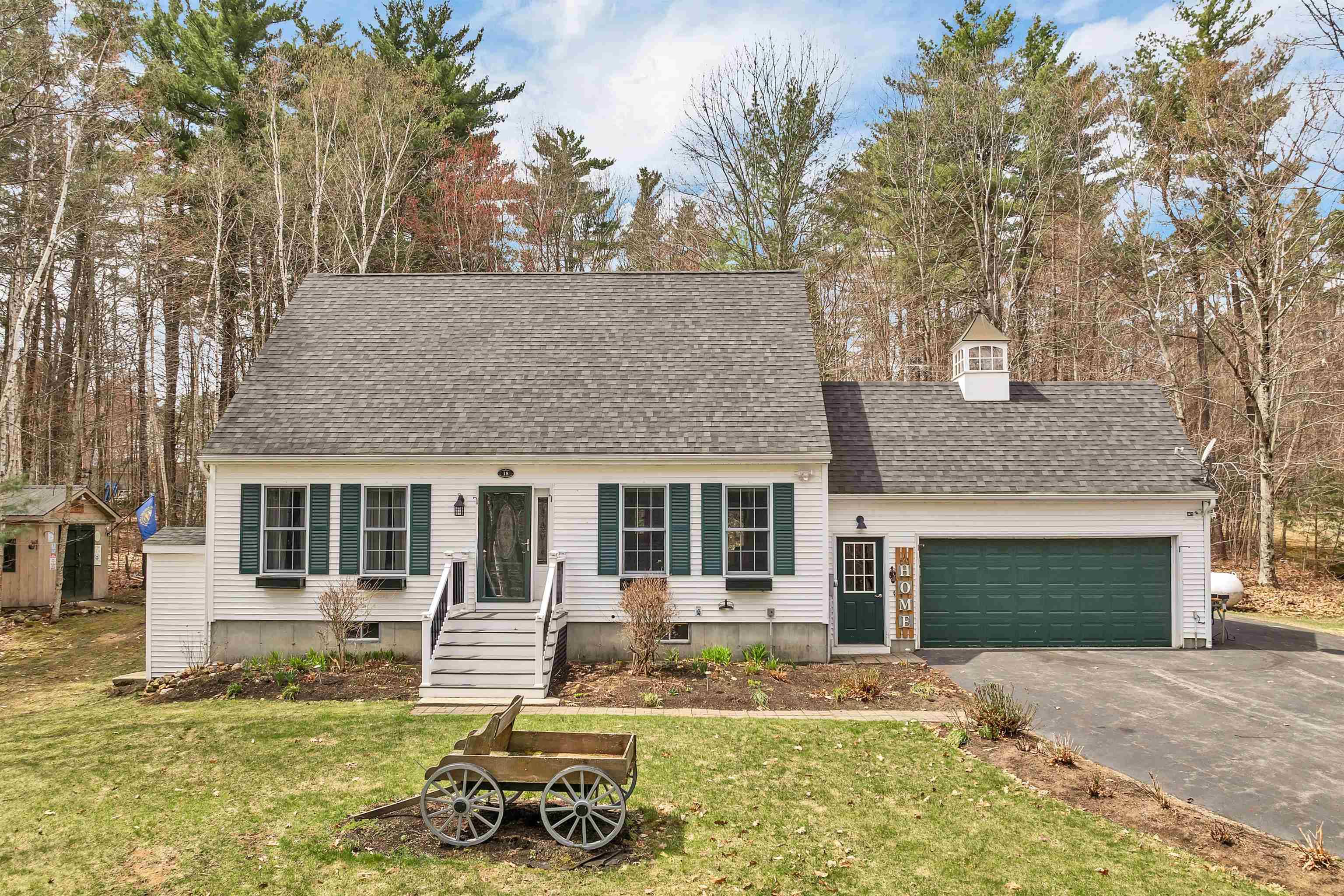Bought with Katie Oddy • Keller Williams Realty Metro-Concord
$544,000
$549,000
0.9%For more information regarding the value of a property, please contact us for a free consultation.
3 Beds
3 Baths
1,484 SqFt
SOLD DATE : 05/30/2025
Key Details
Sold Price $544,000
Property Type Single Family Home
Sub Type Single Family
Listing Status Sold
Purchase Type For Sale
Square Footage 1,484 sqft
Price per Sqft $366
MLS Listing ID 5038491
Sold Date 05/30/25
Bedrooms 3
Full Baths 2
Half Baths 1
Construction Status Existing
Year Built 2000
Annual Tax Amount $6,970
Tax Year 2024
Lot Size 1.080 Acres
Acres 1.08
Property Sub-Type Single Family
Property Description
Stunning 3-Bedroom, 3-Bath Home with Deeded Beach Rights and Exceptional Features Welcome to this beautifully appointed home featuring 3 spacious bedrooms, 3 bathrooms, and a 2-car garage with direct entry into the house. Enter through the mudroom into a thoughtfully designed custom kitchen complete with a farm sink, kitchen island with gas stove and pot filler, ample cabinets and counter space, gorgeous granite counter tops and a pantry. The kitchen opens to a back deck and patio, creating the perfect setting for outdoor entertaining. The first-floor primary suite is a true retreat, offering a walk-in closet, 3/4 bath, a custom-tiled step-in shower, and a double vanity. The main level also includes a laundry room, half bath, and a spacious living room that flows naturally into the kitchen—ideal for single-floor living. Upstairs, you'll find two generously sized bedrooms, featuring trendy barn doors on the closets, and a full bathroom. The full basement includes ample power outlets, ideal for a workshop or hobby area, with direct outdoor access via a doghouse-style exit. Home is generator ready, has forced hot water heat by propane, on demand hot water, 200 amp electrical, central A/C by mini splits, and high speed internet. Residents enjoy private deeded beach rights, to include access to a boat launch, canoe/kayak racks, and a swim raft. All this, just minutes from Concord and Laconia, fantastic commuter location! Showings start at the Open house Sat. May 3, 10-12p
Location
State NH
County Nh-belknap
Area Nh-Belknap
Zoning Residential
Body of Water Pond
Rooms
Basement Entrance Walkout
Basement Concrete, Concrete Floor, Full, Storage Space, Unfinished, Walkout, Interior Access, Exterior Access
Interior
Interior Features Ceiling Fan, Kitchen Island, Laundry Hook-ups, Walk-in Closet, Laundry - 1st Floor
Cooling Mini Split
Flooring Vinyl Plank
Equipment Generator - Portable
Exterior
Garage Spaces 2.0
Garage Description Auto Open, Direct Entry, Driveway, Garage, Parking Spaces 1 - 10, Paved, Attached
Utilities Available Cable - Available, Gas - LP/Bottle, Telephone Available
Amenities Available Beach Rights, Boat Launch
Water Access Desc Yes
Roof Type Shingle - Architectural
Building
Story 1.5
Foundation Concrete
Sewer 1250 Gallon, Concrete, Leach Field, Private, Septic
Architectural Style Cape, Walkout Lower Level
Construction Status Existing
Schools
Elementary Schools Gilmanton Elementary
Middle Schools Gilmanton School
High Schools Gilford High School
School District Gilmanton Sch Dsct Sau #79
Read Less Info
Want to know what your home might be worth? Contact us for a FREE valuation!

Our team is ready to help you sell your home for the highest possible price ASAP

GET MORE INFORMATION







