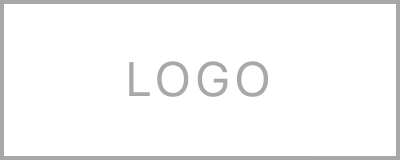Bought with Joe Villemaire • Rockstar Real Estate Collective
$650,000
$599,000
8.5%For more information regarding the value of a property, please contact us for a free consultation.
3 Beds
3 Baths
1,664 SqFt
SOLD DATE : 05/28/2025
Key Details
Sold Price $650,000
Property Type Single Family Home
Sub Type Single Family
Listing Status Sold
Purchase Type For Sale
Square Footage 1,664 sqft
Price per Sqft $390
MLS Listing ID 5031271
Sold Date 05/28/25
Bedrooms 3
Full Baths 2
Half Baths 1
Construction Status Existing
Year Built 2018
Annual Tax Amount $9,905
Tax Year 2025
Lot Size 5.770 Acres
Acres 5.77
Property Sub-Type Single Family
Property Description
Welcome to 41 Brigham Hill Rd, a charming single-family home nestled on 5.77 acres in Essex Junction. This beautifully maintained property offers the perfect blend of comfort, style, privacy, & sustainability, featuring owned solar panels that ensure affordable utility bills year-round. As you step inside, you'll be greeted by the warmth of maple hardwood flooring that flows throughout the home. The open-concept kitchen, dining, & living area is bathed in natural light, creating an inviting space for family gatherings & entertaining. A convenient half bath is located on the first floor for guests. The second floor boasts three spacious bedrooms, including a primary suite complete w/ its own bathroom and a generous walk-in closet. Enjoy peaceful mornings & breathtaking sunrises from your back deck, where you can soak in the partial views of Mount Mansfield. The basement offers a fantastic opportunity for additional living space, ready for your finishing touches. Whether you envision a cozy family room, a home gym, or an entertainment area, the possibilities are endless! Outside, the property features a cozy front porch, a shed for additional storage, & a two-car garage. The expansive yard is perfect for outdoor activities, complete with a playset and beautiful perennial gardens that bloom throughout the seasons. Located just minutes from amenities, schools, shopping, & a 20 minute commute to Burlington. Enjoy all this wonderful property has to offer! Showings begin 03/08/2025.
Location
State VT
County Vt-chittenden
Area Vt-Chittenden
Zoning Residential
Rooms
Basement Entrance Walkout
Basement Concrete Floor, Full, Stairs - Interior, Unfinished, Walkout
Interior
Interior Features Ceiling Fan, Dining Area, Kitchen/Dining, Natural Light, Walk-in Closet, Laundry - Basement
Cooling None
Flooring Hardwood, Tile
Exterior
Garage Spaces 2.0
Garage Description Garage
Utilities Available Underground Utilities
Roof Type Shingle - Architectural
Building
Story 2
Foundation Concrete
Sewer Mound, Septic
Architectural Style Colonial
Construction Status Existing
Read Less Info
Want to know what your home might be worth? Contact us for a FREE valuation!

Our team is ready to help you sell your home for the highest possible price ASAP

GET MORE INFORMATION







